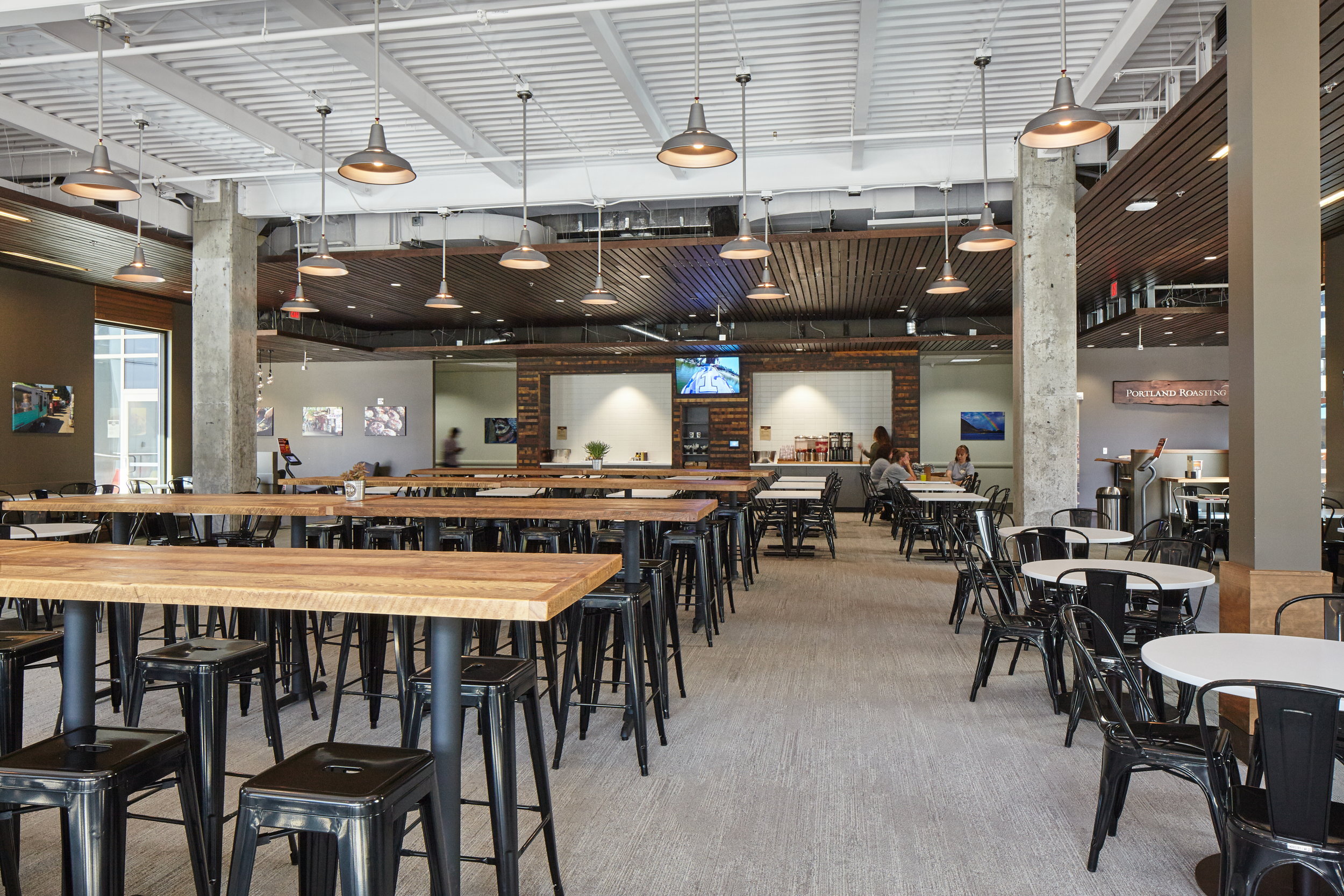The quick-moving design-build project for a confidential corporate client near Portland, Oregon involved a renovation and expansion to create a flexible cafe space with a contemporary Pacific Northwest style atmosphere. Rich, dark finishes, natural woods, industrial fixtures, and black accents help create a cohesive space that allows for flexible use throughout the workday. The finish selection and placement emphasize the view out to the existing courtyard, designate clear paths for circulation, and reinforce the connection to nature.
all work completed at Oh planning + design, architecture










